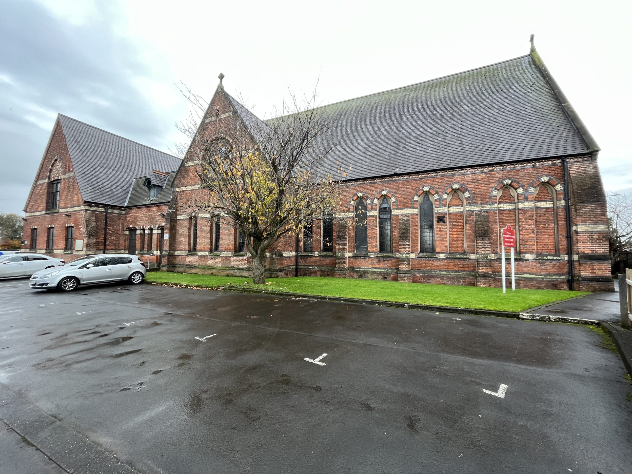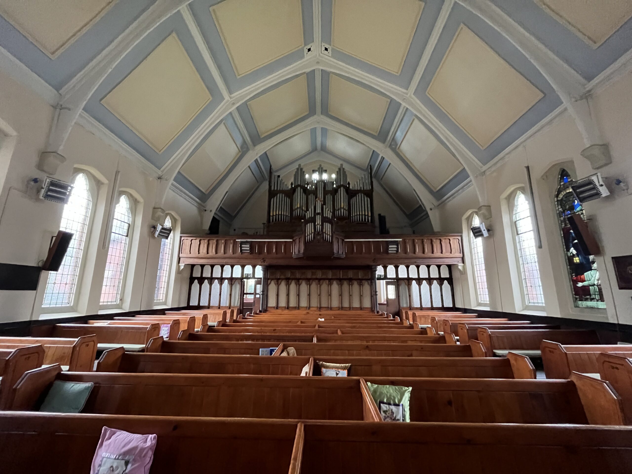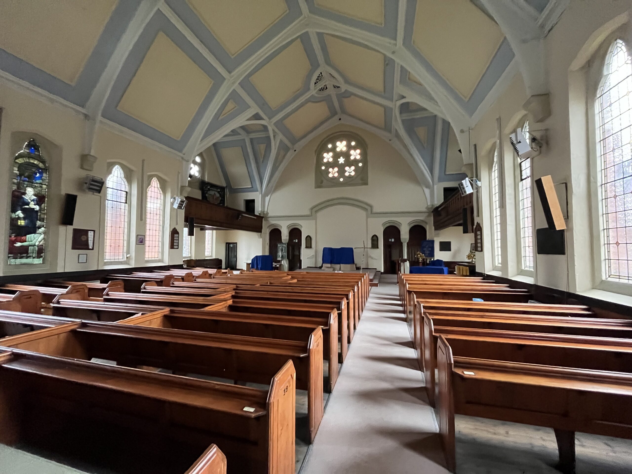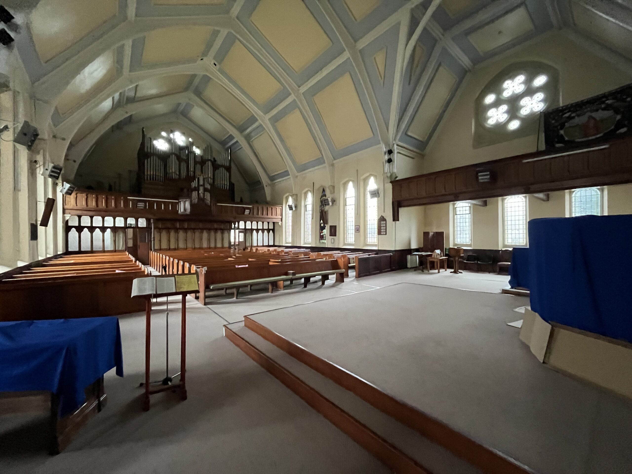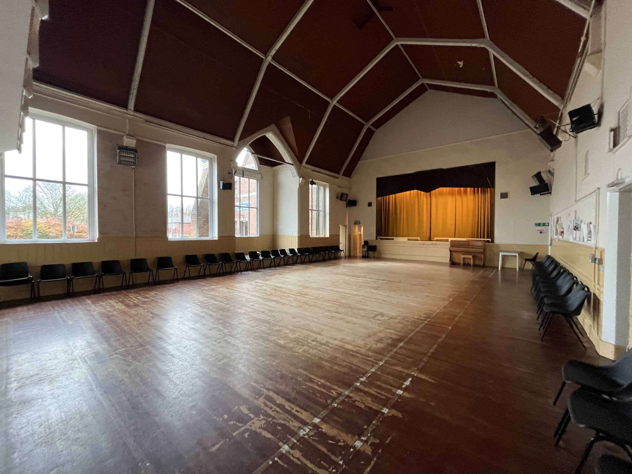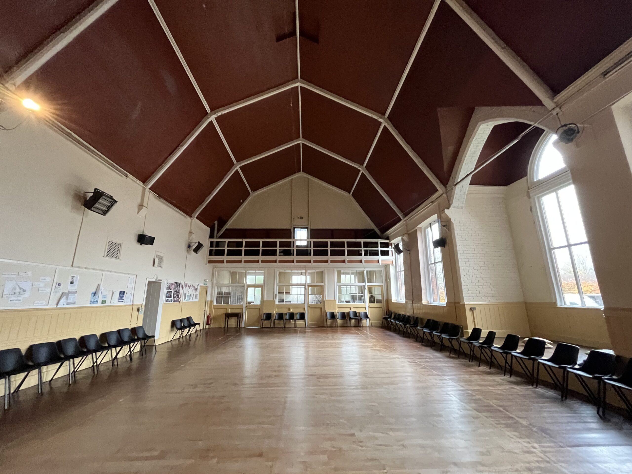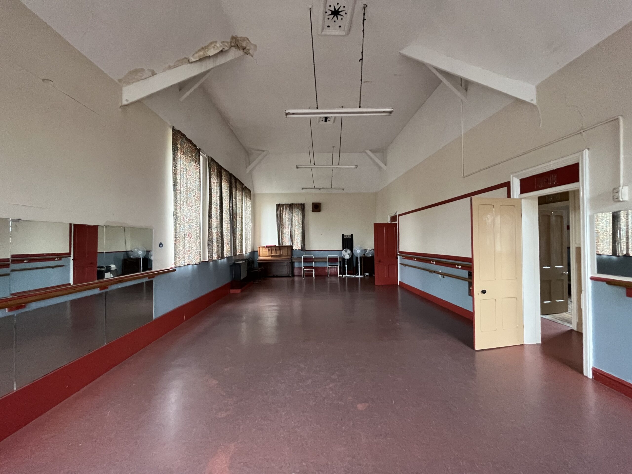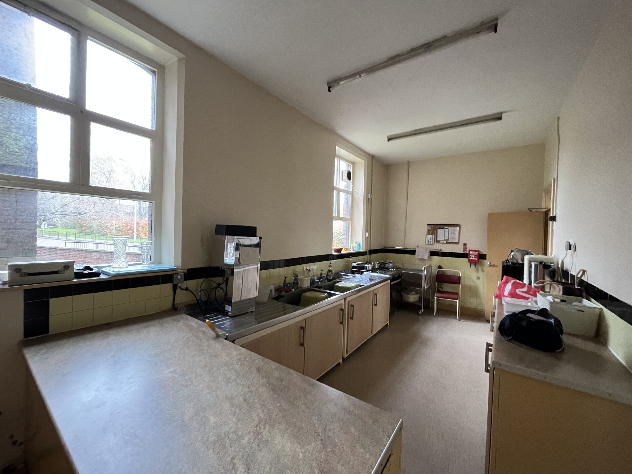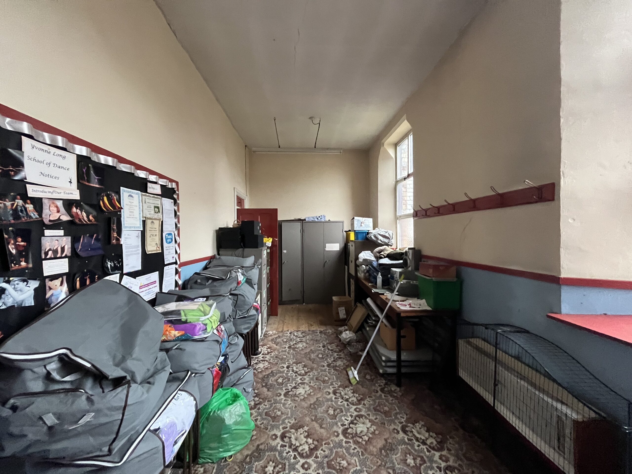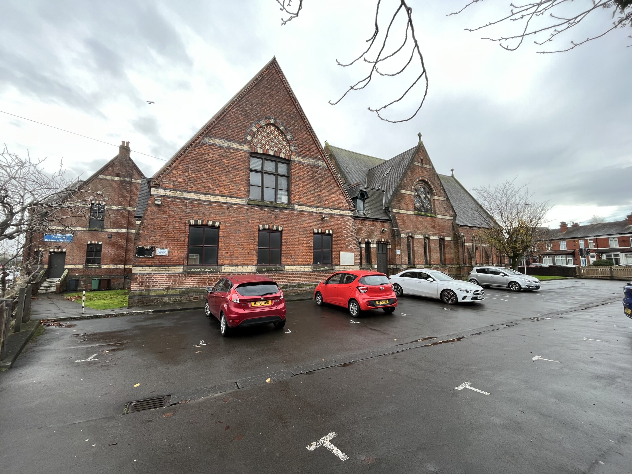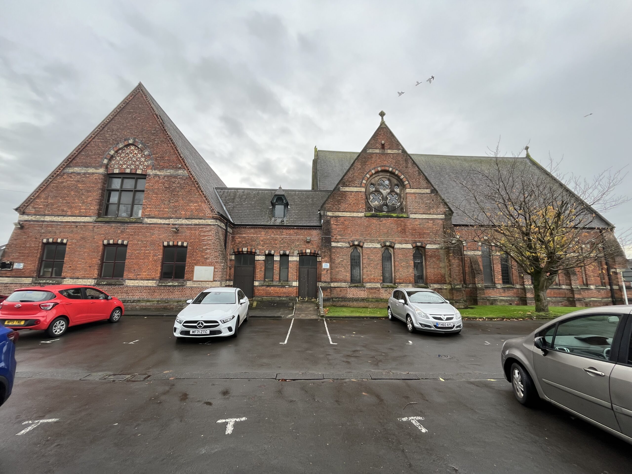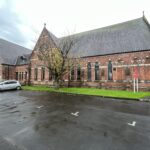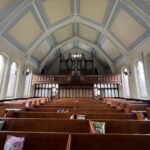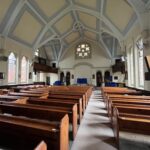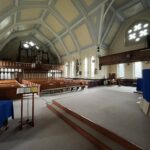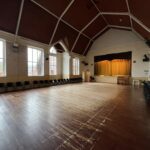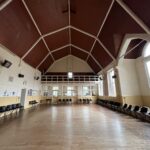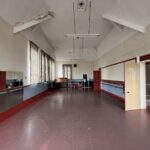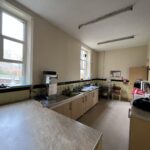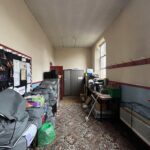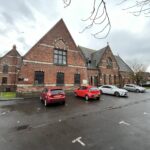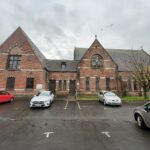BESSES O’ TH’ BARN URC, BURY NEW ROAD, WHITEFIELD, MANCHESTER, GREATER MANCHESTER, M45 7EL
11,913 Sq Ft
£750,000
Offers in the Region of
Property Features
- Potential development opportunity subject to achieving appropriate planning consents
- May suit alternative uses subject to planning permission
- Well established location within the Whitefield district of Manchester
- Highly prominent location
- 0.481 acre site
- Grade II Listed
- To be sold by way of informal tender
Property Summary
The property itself comprises of a substantial detached church premises and associated buildings, construction of which was completed in 1865. This Grade II Listed building was first listed by English Heritage in 1985. The short entry in the Register
describes the building as being constructed in a Gothic revival style. The building is described as a low spreading complex, conspicuously sited at the fork between Bury New Road and Bury Old Road. Incorporating decorative red brick band detailing and with window heads and tympana in other colours, there are short transepts with similar gables. Furthermore, to the east end of the building there are steep slate covered gables with one to the north and two to the south.
Internally, the property is predominantly arranged across ground floor level and configured in a traditional church like manner with various associated rooms. Aside from the main entrance into the sanctuary, there are stairwells set to either side that lead to a first-floor balcony area above the organ, whilst other balconies sit either side of the altar, together with additional storage rooms. There are various other rooms including a vestry, disabled WC and separate male and female WC's, a range of storerooms, a substantial hall with associated stage and back of stage, a large kitchen, further hall, together with a range of first floor rooms/classrooms, previously used, in part, by a dance school.
The property also includes for a number of modest basement cellar areas, accessed at different points throughout the building. Each offers an element of basic dry storage space.
describes the building as being constructed in a Gothic revival style. The building is described as a low spreading complex, conspicuously sited at the fork between Bury New Road and Bury Old Road. Incorporating decorative red brick band detailing and with window heads and tympana in other colours, there are short transepts with similar gables. Furthermore, to the east end of the building there are steep slate covered gables with one to the north and two to the south.
Internally, the property is predominantly arranged across ground floor level and configured in a traditional church like manner with various associated rooms. Aside from the main entrance into the sanctuary, there are stairwells set to either side that lead to a first-floor balcony area above the organ, whilst other balconies sit either side of the altar, together with additional storage rooms. There are various other rooms including a vestry, disabled WC and separate male and female WC's, a range of storerooms, a substantial hall with associated stage and back of stage, a large kitchen, further hall, together with a range of first floor rooms/classrooms, previously used, in part, by a dance school.
The property also includes for a number of modest basement cellar areas, accessed at different points throughout the building. Each offers an element of basic dry storage space.


