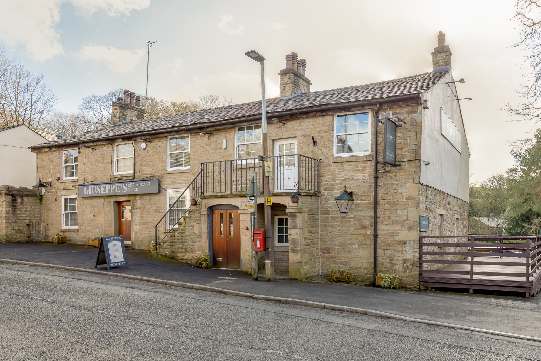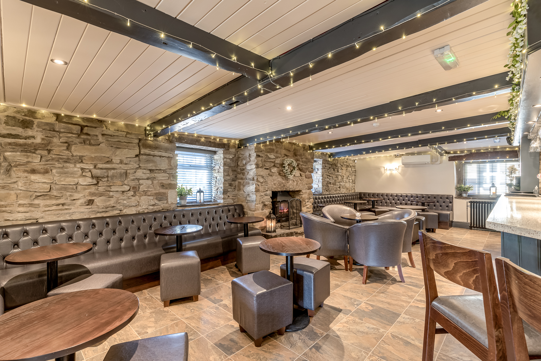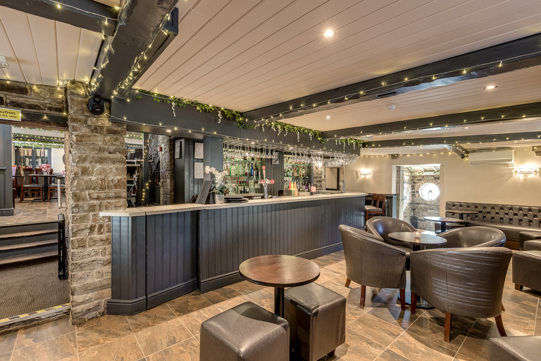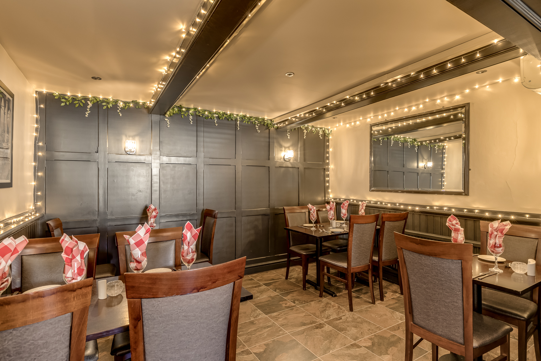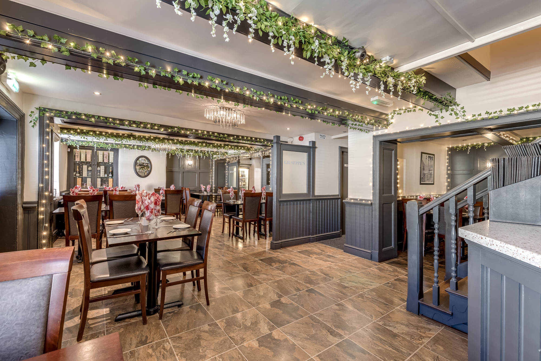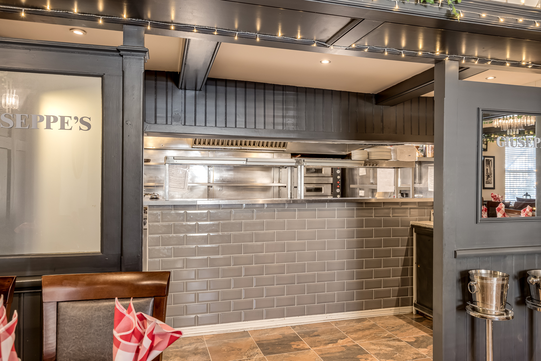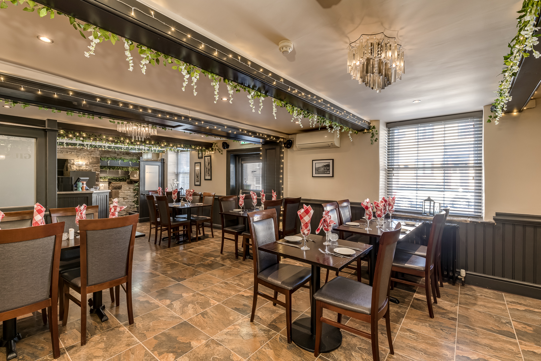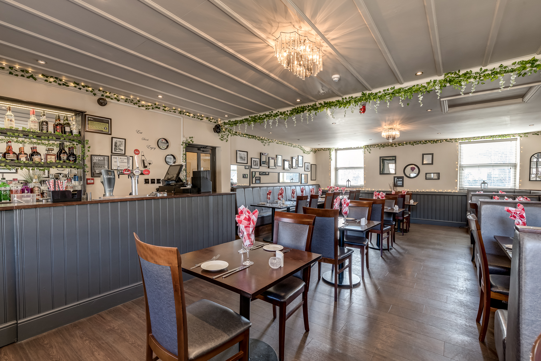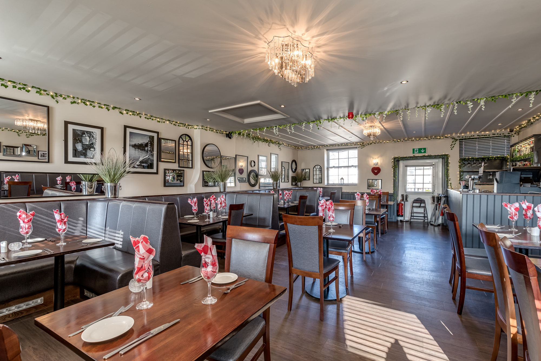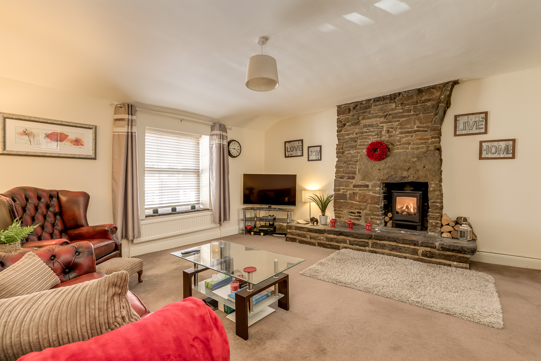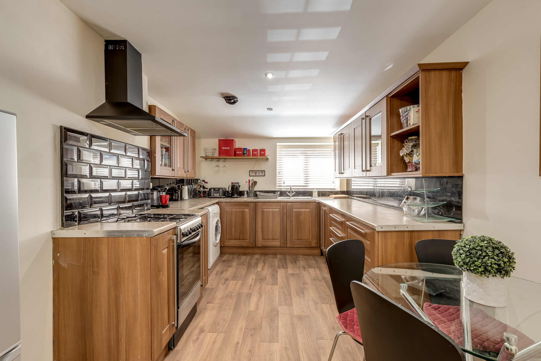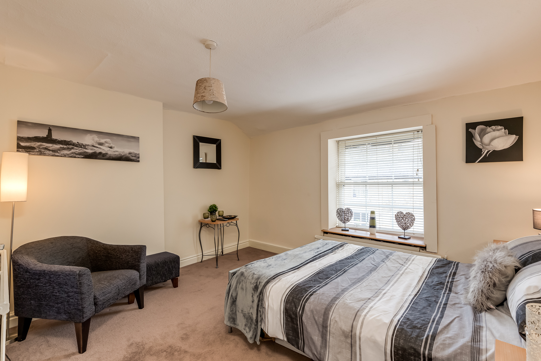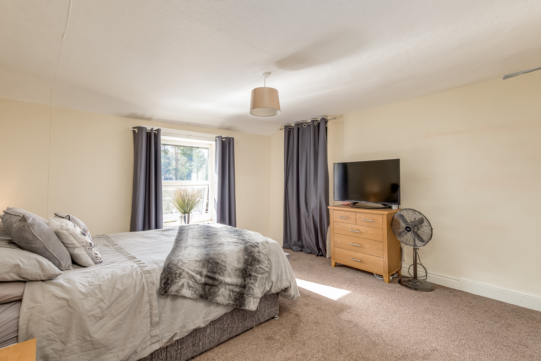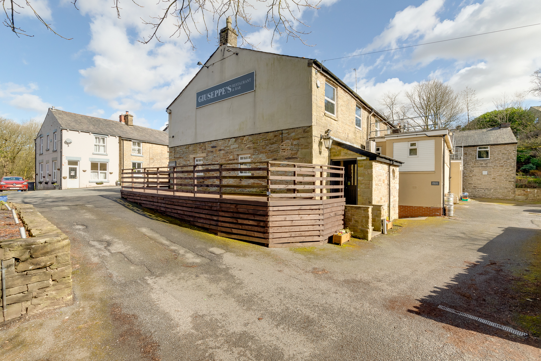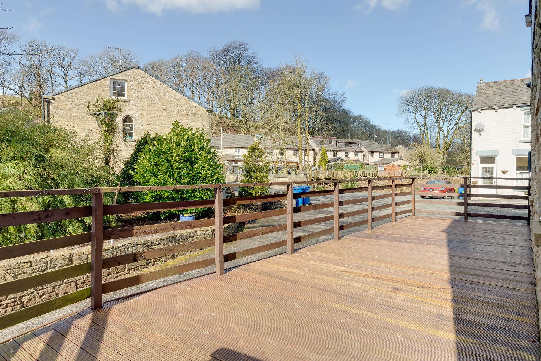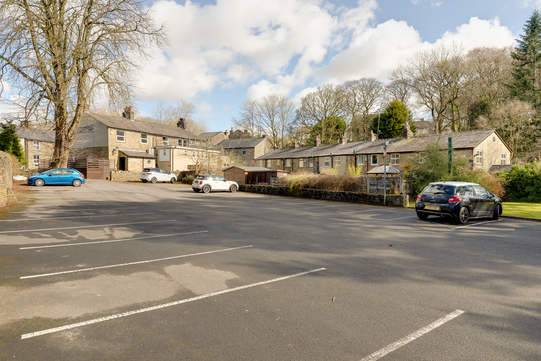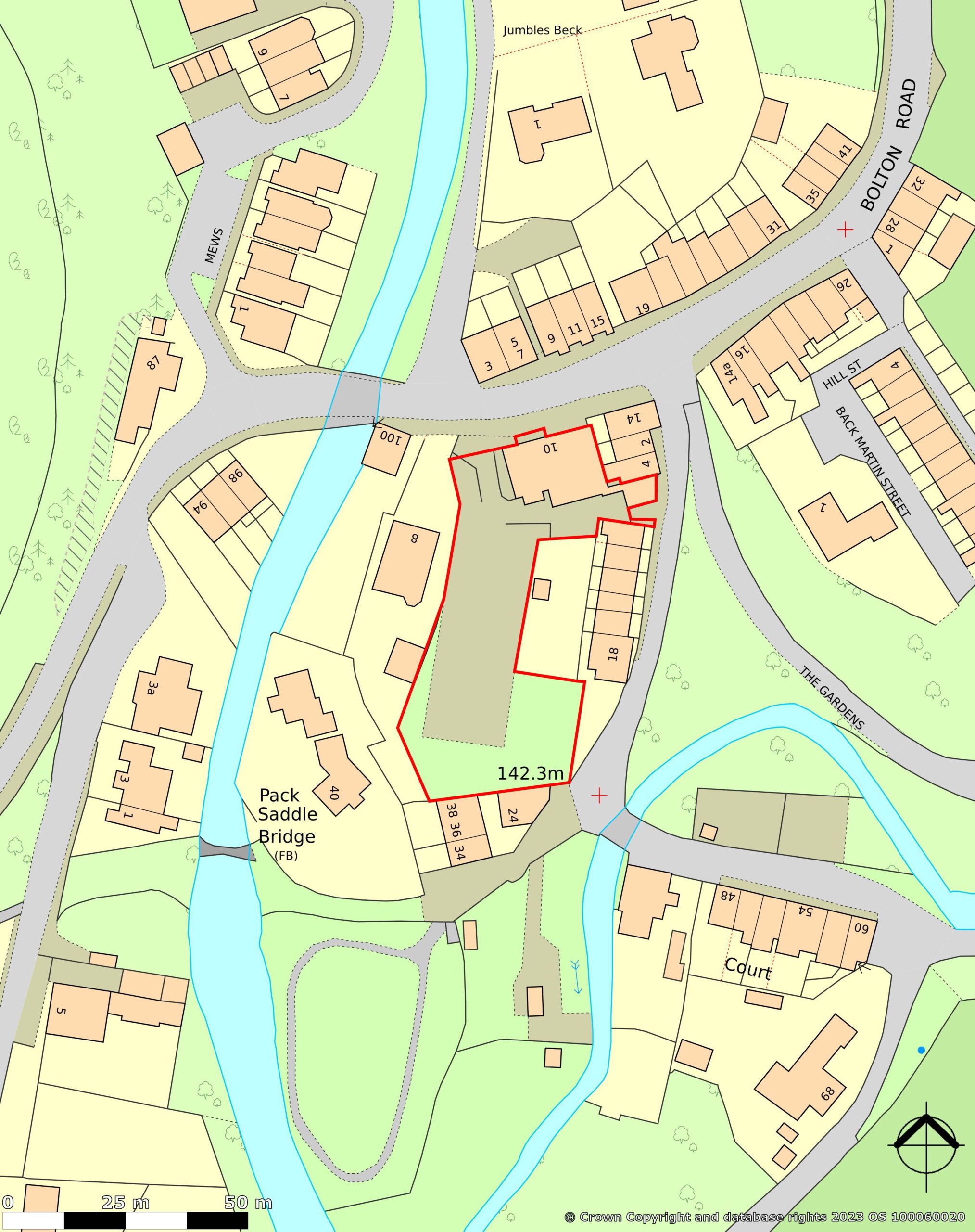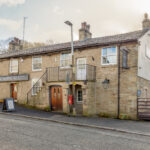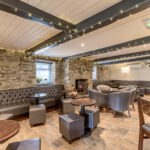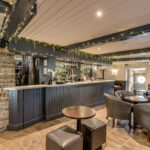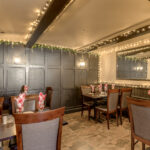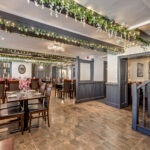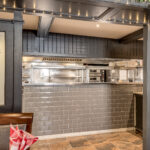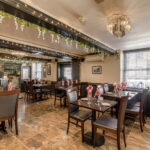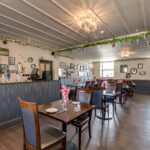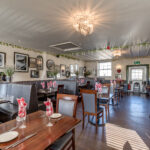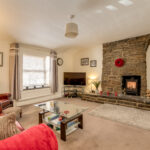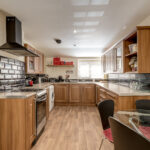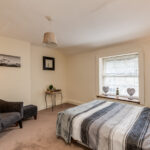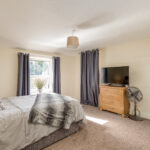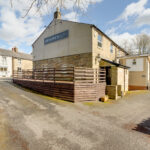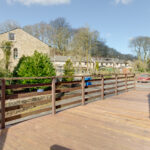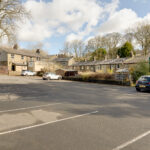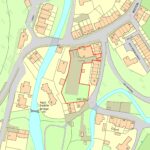BOLTON ROAD, EDGWORTH, BOLTON, LANCASHIRE
5,781 Sq Ft
£795,000
Offers in the Region of
Property Features
- Approximately 80 covers with potential for further
- Free of tie and located in a popular and affluent village
- Large car park and additional landscaped areas
- Freehold title and scope to increase current sales or further develop site subject to planning permission
- Spacious 3 bed apartment to 1st floor and cellar storage
- Includes attached former cottage upon Birches Road, which is currently used for storage. May suit conversion back to residential STPP.
- May suit other uses/conversion STPP
- NEW PRICE: Offers in the region of £795,000 exclusive
Property Summary
DESCRIPTION
An impressive detached 2 storey restaurant property with substantial 3 bed living accommodation on a site of 0.486 acres, which benefits from being a freehold title. There is a superb surfaced car park for approximately 40 vehicles at the rear.
The building is constructed of stone elevations under a pitched slated roof. It has an attractive façade, large detached area for outside seating and scope to develop further subject to planning permission. This may include an extension or potential for awning, or orangery, to provide additional outdoor security.
Internally, the restaurant accommodates (comfortably) 80-85 covers, plus bar area, function room, kitchen, cold room and chiller. In addition there is a large cellar area and storage. There is a 3 bed apartment at first floor with large bathroom and kitchen.
Furthermore, there is an annexe, which is presently used for storage purposes, however, this has potential for conversion to a one bed cottage, subject to planning permission.
The property benefits from an extensive CCTV system, is fully alarmed and is in a beautiful "walk in" condition.
A list of fixtures and fittings and stock can be provided upon request. We understand there is significant scope to increase sales. The present owner currently only trade 5 x evenings and 2 x lunches and close for 6 x weeks holidays each year.
POTENTIAL DEVELOPMENT OPPORTUNITES - Subject to Planning Permission
Conversion of "annexe" to create self-contained 1 bedroom cottage
Addition of awning or orangery to create additional outside covers/seating
Conversion of the upper floors to create further studio flat/apartment
Development of the substantial car park
General re-development/sub-division of property to create 3/4 dwellings
An impressive detached 2 storey restaurant property with substantial 3 bed living accommodation on a site of 0.486 acres, which benefits from being a freehold title. There is a superb surfaced car park for approximately 40 vehicles at the rear.
The building is constructed of stone elevations under a pitched slated roof. It has an attractive façade, large detached area for outside seating and scope to develop further subject to planning permission. This may include an extension or potential for awning, or orangery, to provide additional outdoor security.
Internally, the restaurant accommodates (comfortably) 80-85 covers, plus bar area, function room, kitchen, cold room and chiller. In addition there is a large cellar area and storage. There is a 3 bed apartment at first floor with large bathroom and kitchen.
Furthermore, there is an annexe, which is presently used for storage purposes, however, this has potential for conversion to a one bed cottage, subject to planning permission.
The property benefits from an extensive CCTV system, is fully alarmed and is in a beautiful "walk in" condition.
A list of fixtures and fittings and stock can be provided upon request. We understand there is significant scope to increase sales. The present owner currently only trade 5 x evenings and 2 x lunches and close for 6 x weeks holidays each year.
POTENTIAL DEVELOPMENT OPPORTUNITES - Subject to Planning Permission
Conversion of "annexe" to create self-contained 1 bedroom cottage
Addition of awning or orangery to create additional outside covers/seating
Conversion of the upper floors to create further studio flat/apartment
Development of the substantial car park
General re-development/sub-division of property to create 3/4 dwellings


