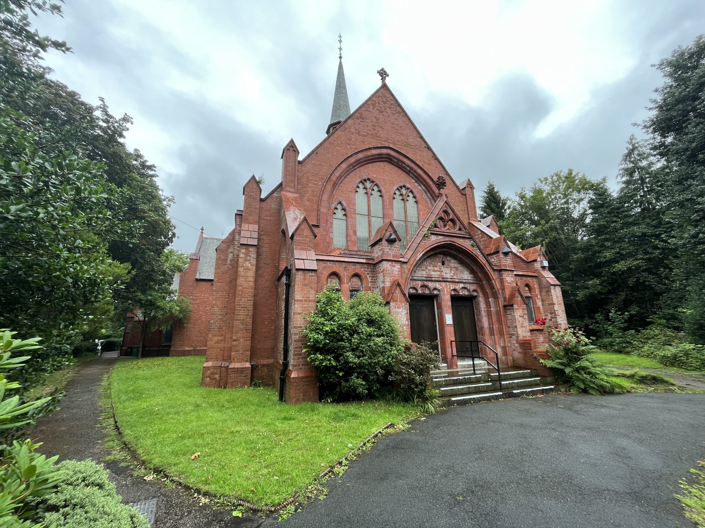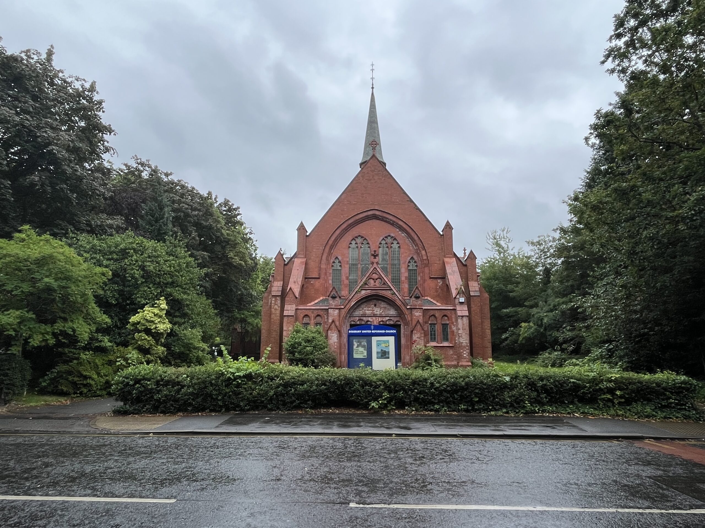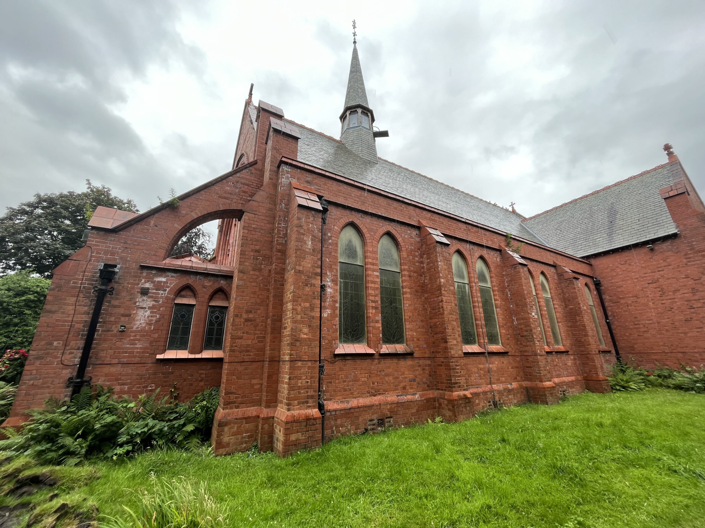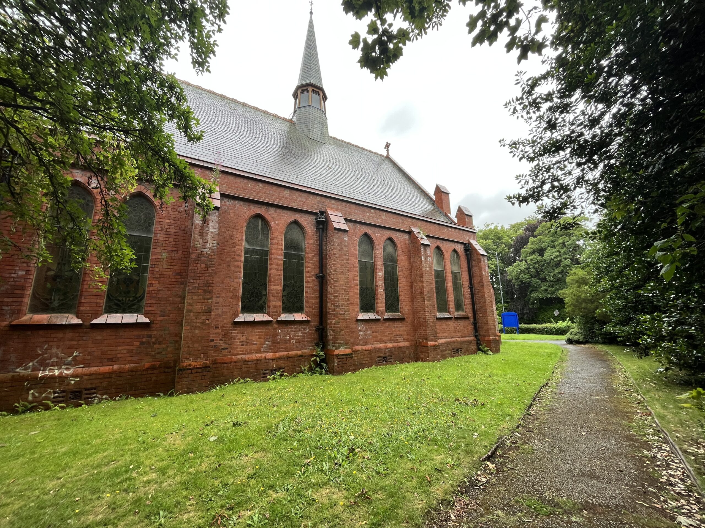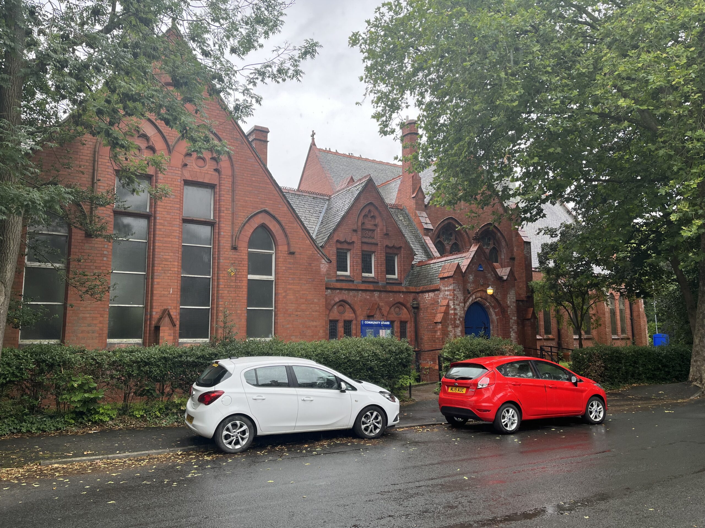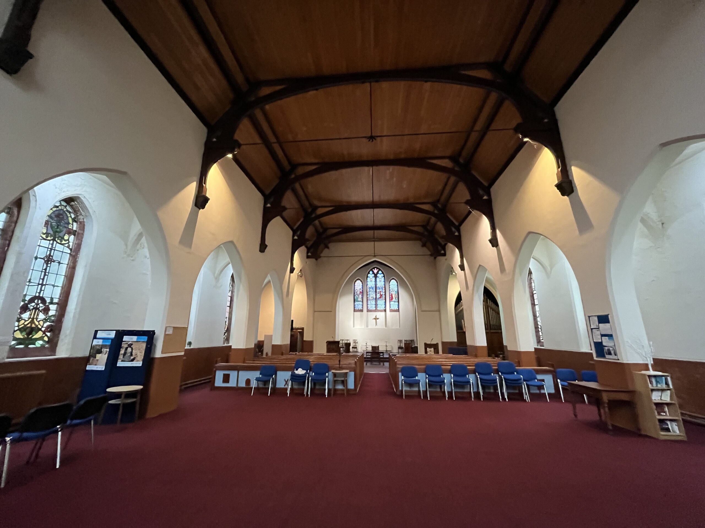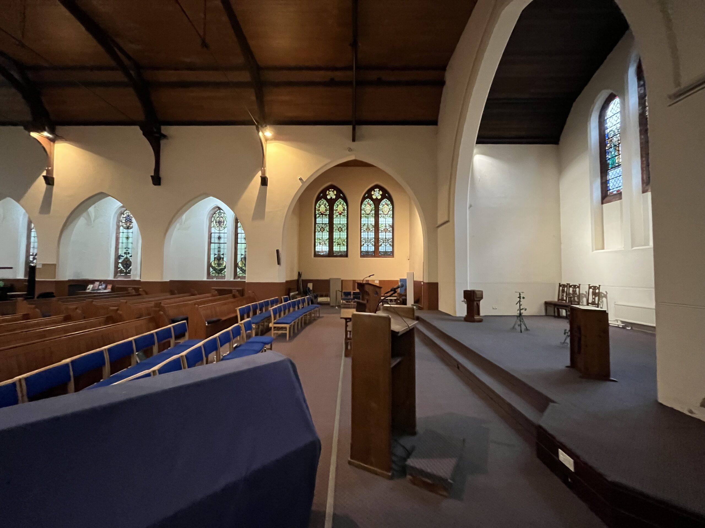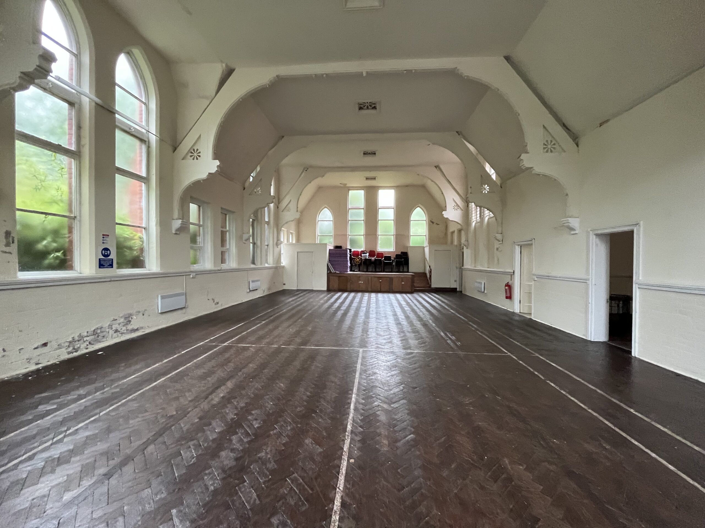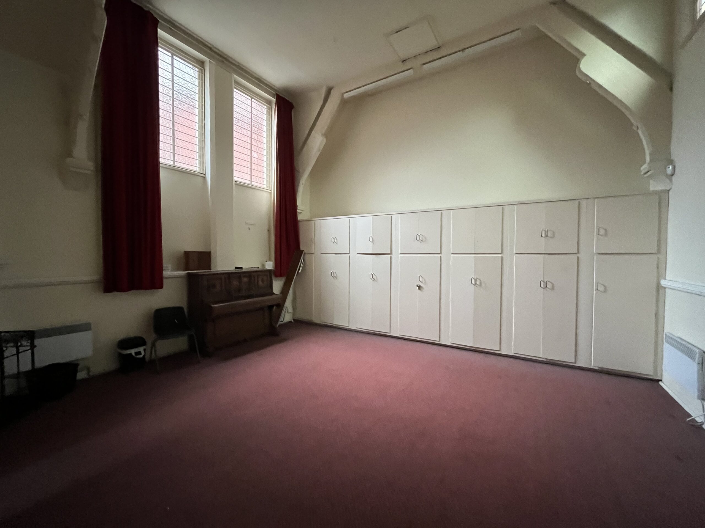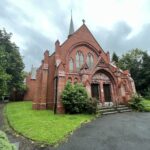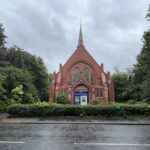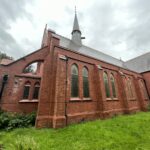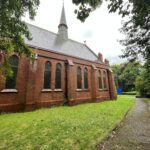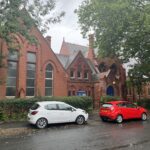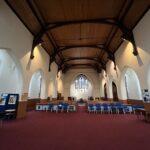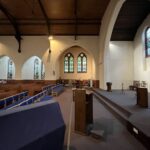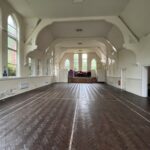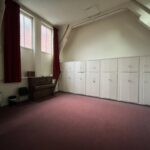DIDSBURY UNITED REFORMED CHURCH, 1 PARKFIELD ROAD SOUTH, DIDSBURY, MANCHESTER, GREATER MANCHESTER, M20 6DA
0.61 Acres
£550,000
Offers in Excess of
Property Features
- Potential development opportunity subject to achieving appropriate planning consents
- May suit alternative uses subject to planning permission
- Well established location on the northwestern fringes of Didsbury Town Centre
- Grade II Listed
- 0.61 acre site
- To be sold by way of informal tender
Property Summary
The subject property occupies a prominent broadly regular shaped and level plot fronting onto the B5167 Palatine Road, at its junction with Parkfield Road.
The site extends to approximately 0.245 ha (0.61 acres). On the site sits a substantial detached church premises built in 1901. The property was built in 1901 for a Presbyterian congregation, dedicated to St Aidan and formerly known as Grosvenor St Aidan.
This Grade II Listed building is constructed from Accrington brick and Westmorland slate with a short spire and unusual flying buttresses. The main focal point of the property is the Art-Nouveau style-stained glass windows with a different Saint featured in each one. These windows were made in a local Manchester workshop after being designed by Walter Pearce. There are also memorials for the fallen in both World Wars.
To the front elevation is a large arched entrance or, alternatively, the property may be accessed via the side entrance.
Internally, the property is predominantly arranged across ground floor level and configured in a traditional church like manner with various associated rooms. There is a large sanctuary (main worship area) accessed via an entrance lobby from where there is access to a side store and WC. There is an organ within the sanctuary, together with an alter and seating to the majority of the remaining space.
To the rear of the building and accessed off various internal corridors, there is a large community hall area, a kitchen, session room and further WC's. In addition, a vestry can also be accessed through a side entrance lobby.
The site extends to approximately 0.245 ha (0.61 acres). On the site sits a substantial detached church premises built in 1901. The property was built in 1901 for a Presbyterian congregation, dedicated to St Aidan and formerly known as Grosvenor St Aidan.
This Grade II Listed building is constructed from Accrington brick and Westmorland slate with a short spire and unusual flying buttresses. The main focal point of the property is the Art-Nouveau style-stained glass windows with a different Saint featured in each one. These windows were made in a local Manchester workshop after being designed by Walter Pearce. There are also memorials for the fallen in both World Wars.
To the front elevation is a large arched entrance or, alternatively, the property may be accessed via the side entrance.
Internally, the property is predominantly arranged across ground floor level and configured in a traditional church like manner with various associated rooms. There is a large sanctuary (main worship area) accessed via an entrance lobby from where there is access to a side store and WC. There is an organ within the sanctuary, together with an alter and seating to the majority of the remaining space.
To the rear of the building and accessed off various internal corridors, there is a large community hall area, a kitchen, session room and further WC's. In addition, a vestry can also be accessed through a side entrance lobby.


