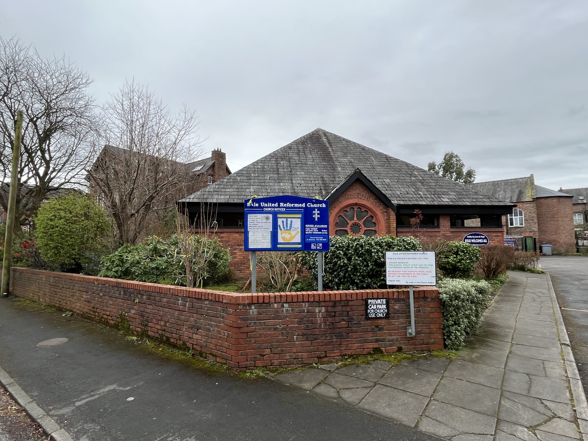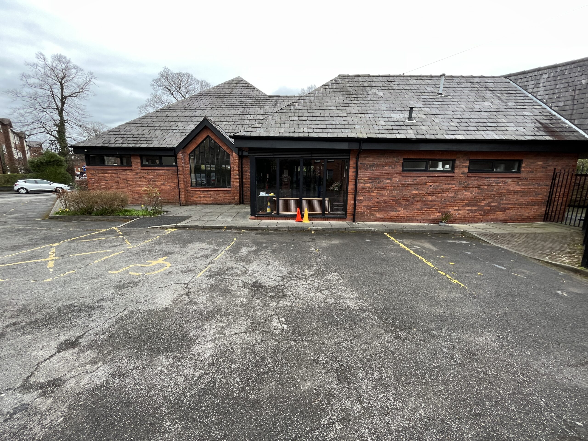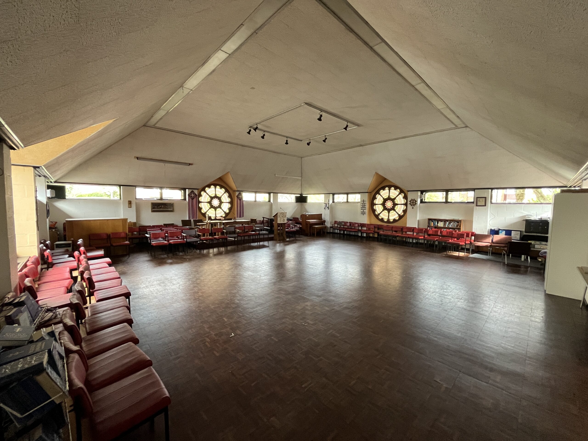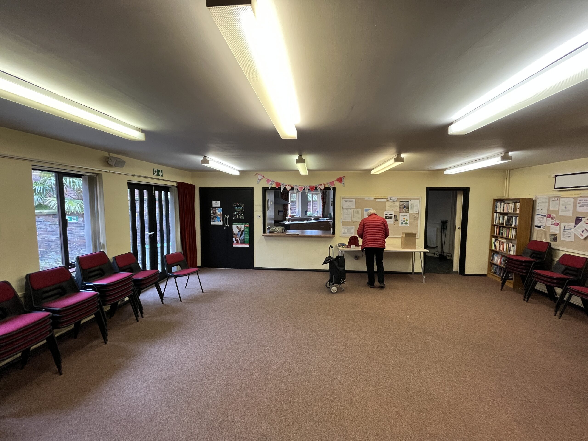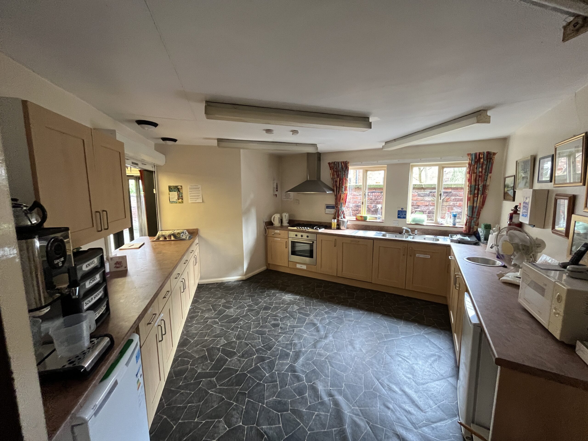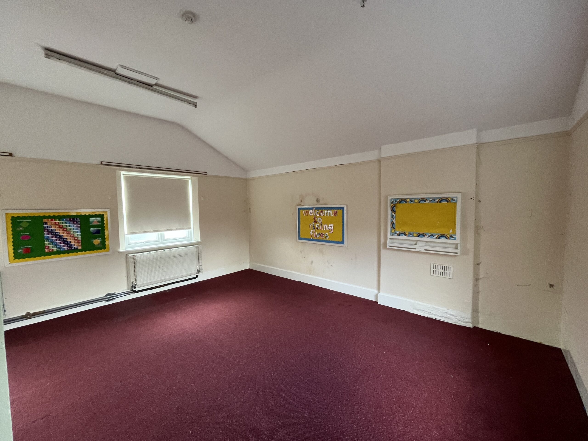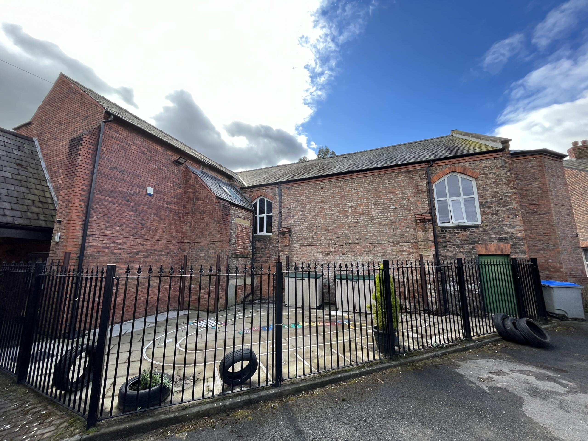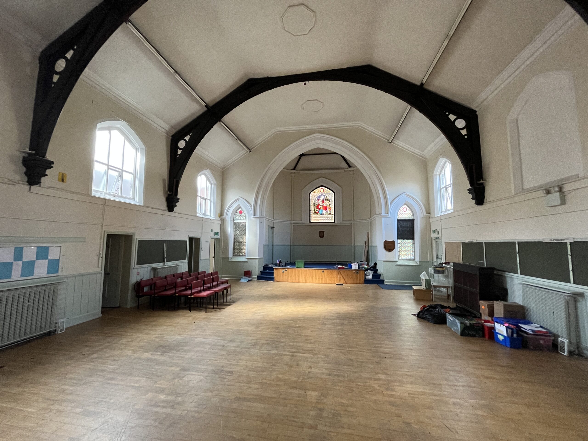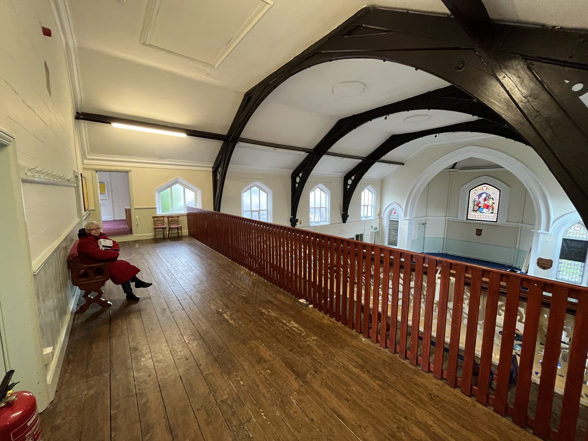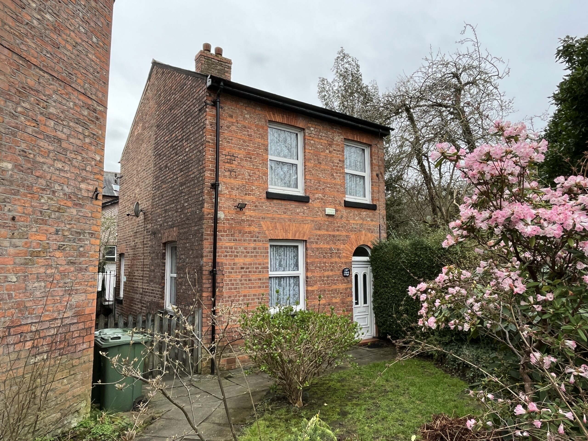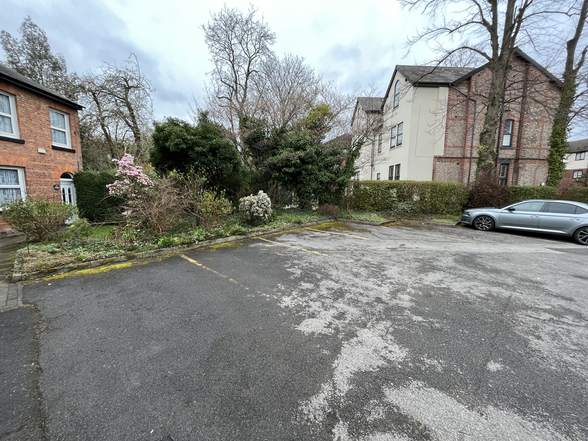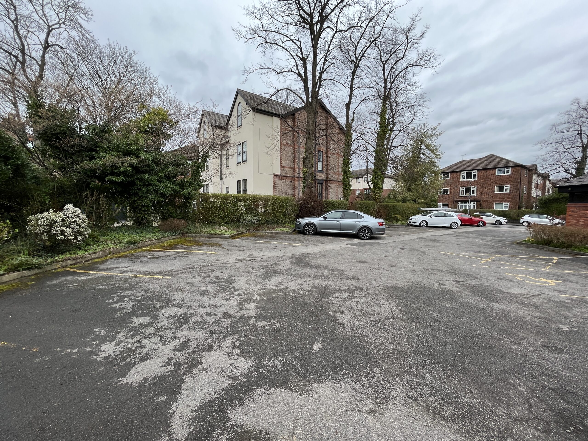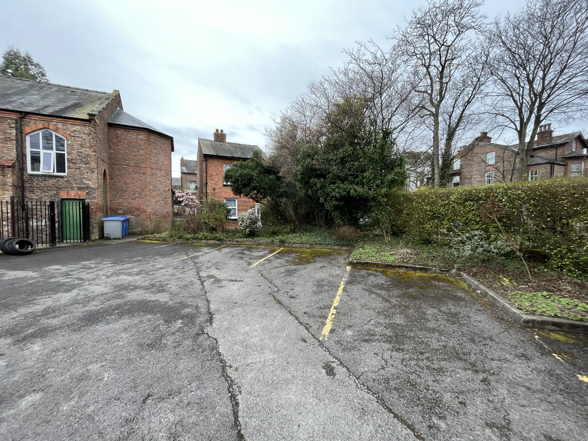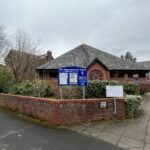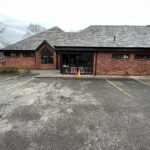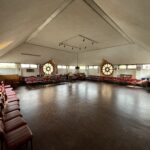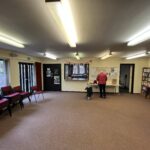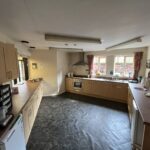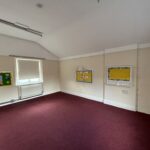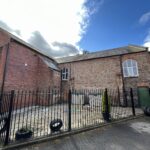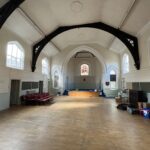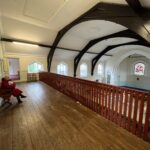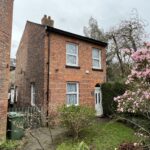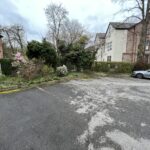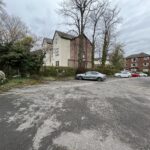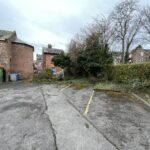SALE UNITED REFORMED CHURCH, MONTAGUE ROAD, SALE, MANCHESTER, GREATER MANCHESTER, M33 3BU
7,504 Sq Ft
£1,500,000
Offers in the Region of
Property Features
- Potential development opportunity subject to planning approval
- May suit a number of uses subject to planning permission
- On-site parking
- Within easy reach of Sale Town Centre
- Offers in the region of £1,500,000
Property Summary
The site itself extends to approximately 1,752.39 sq m (18,861 sq ft), or 0.433 acres. On the site sits three buildings, two of which form the church and the third, a detached residential dwelling.
The original Church Hall comprises of a traditional brick-built property, with solid red brick elevations set beneath a pitched and slated roof covering. The more recently built church premises is single storey and is of cavity red brick construction, sitting beneath a pitched and slated roof covering. The properties benefit from primarily UPVC double glazed window units with some timber framed units and PVC rainwater goods.
Internally, the Church Hall is arranged across ground and first floors and provide for a mix of open plan and cellular space.
The Church Hall provides for a large open hall with a stage, Kitchen Facility, W/C's, office and store rooms. At first floor level the property has a viewing balcony overlooking the main hall, W/C provisions and multiple offices.
The main hall is decorated with plaster painted walls and ceilings with a timber floor covering and is lit by ceiling mounted fluorescent strip lighting. The space is heated with large wall mounted gas fired radiators.
The kitchen facility comprises of plaster painted walls and ceilings with a laminated floor covering. The kitchen also benefits from both base and wall mounted cupboards and a gas fired oven and hob. The offices are basic in decoration with the majority being carpeted.
Access into the building is via a single pedestrian doorway located between the two properties.
The Main Church Premises is configured across ground floor only and comprises of a main worship area, kitchen/lounge area, vestry and WCs.
This element can be accessed via the main entrance lobby to the front of the property or via an entrance doorway into the church lounge, via the left-hand elevation.
The original Church Hall comprises of a traditional brick-built property, with solid red brick elevations set beneath a pitched and slated roof covering. The more recently built church premises is single storey and is of cavity red brick construction, sitting beneath a pitched and slated roof covering. The properties benefit from primarily UPVC double glazed window units with some timber framed units and PVC rainwater goods.
Internally, the Church Hall is arranged across ground and first floors and provide for a mix of open plan and cellular space.
The Church Hall provides for a large open hall with a stage, Kitchen Facility, W/C's, office and store rooms. At first floor level the property has a viewing balcony overlooking the main hall, W/C provisions and multiple offices.
The main hall is decorated with plaster painted walls and ceilings with a timber floor covering and is lit by ceiling mounted fluorescent strip lighting. The space is heated with large wall mounted gas fired radiators.
The kitchen facility comprises of plaster painted walls and ceilings with a laminated floor covering. The kitchen also benefits from both base and wall mounted cupboards and a gas fired oven and hob. The offices are basic in decoration with the majority being carpeted.
Access into the building is via a single pedestrian doorway located between the two properties.
The Main Church Premises is configured across ground floor only and comprises of a main worship area, kitchen/lounge area, vestry and WCs.
This element can be accessed via the main entrance lobby to the front of the property or via an entrance doorway into the church lounge, via the left-hand elevation.


