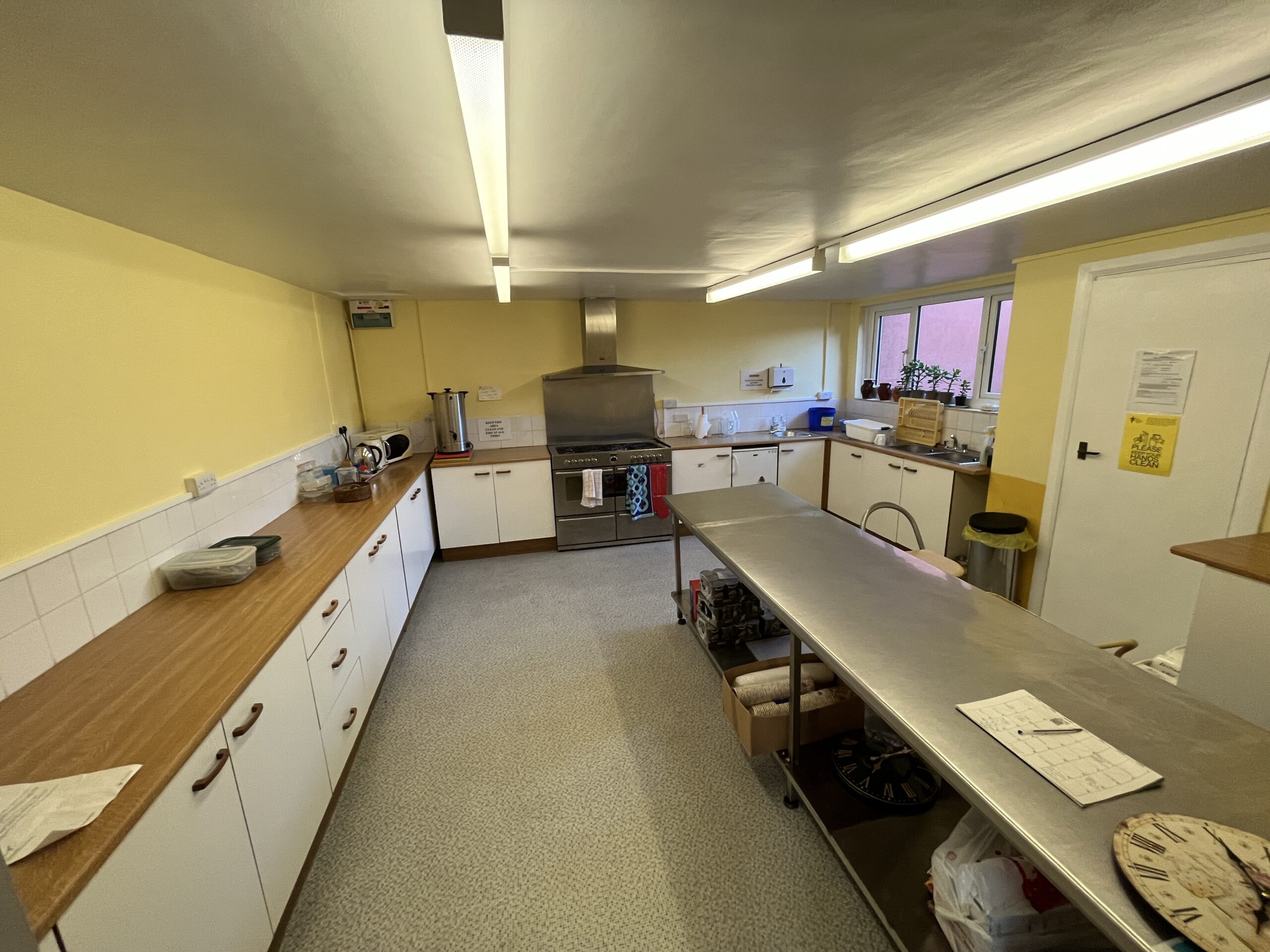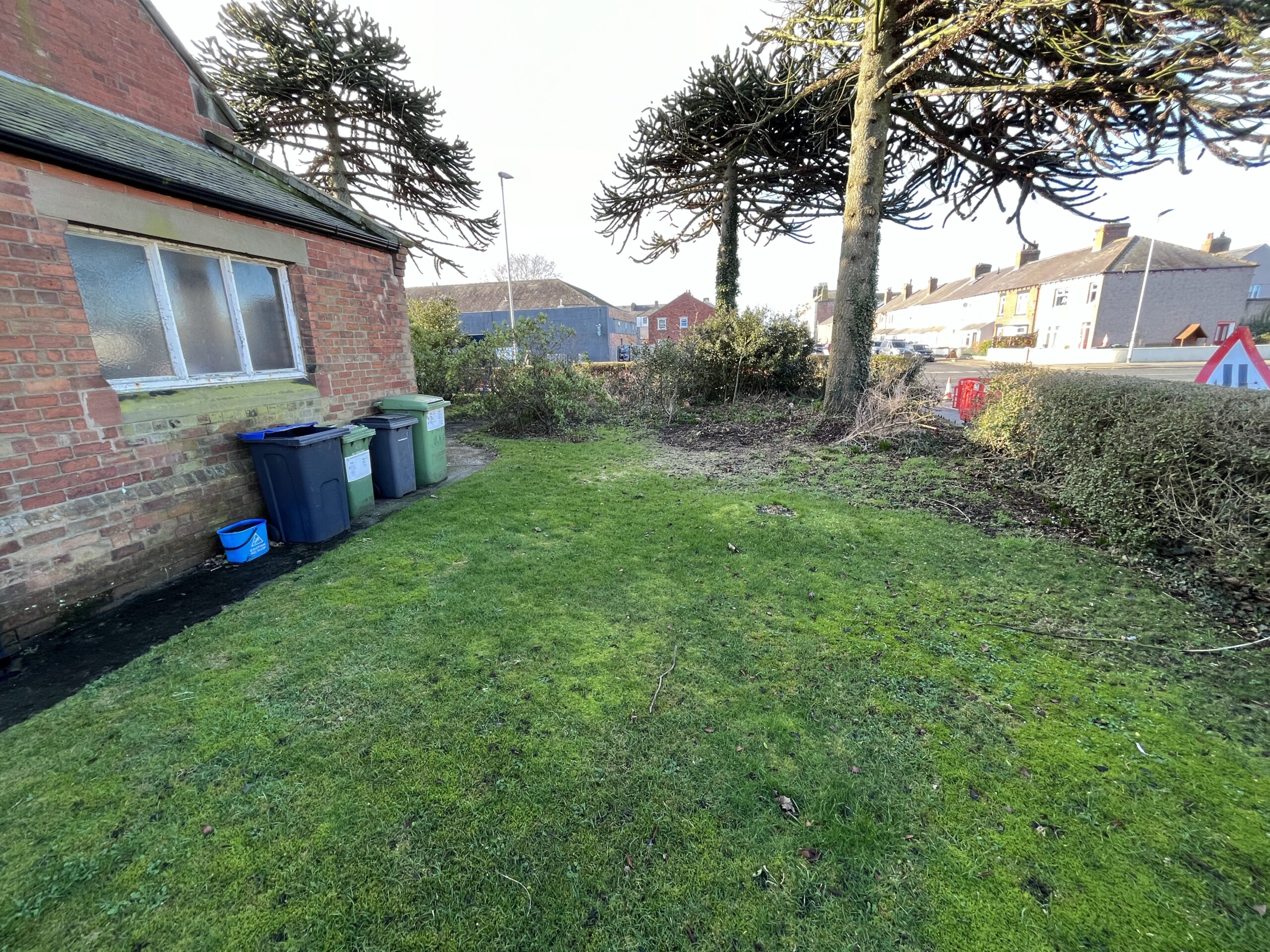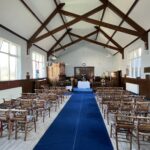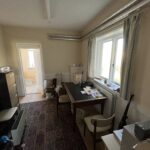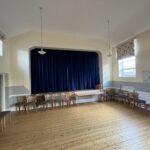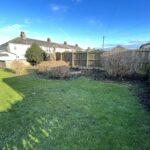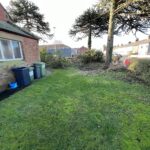ST ANDREWS UNITED REFORMED CHURCH, SOLWAY STREET, SILLOTH, WIGTON, CUMBRIA, CA7 4EG
3,302 Sq Ft
£175,000
Offers in Excess of
Property Features
- Potential development opportunity subject to achieving appropriate planning consents
- May suit alternative uses subject to planning permission
- Well established location within the Victorian seaside town of Silloth
- 0.24-acre site
- To be sold by way of informal tender
Property Summary
The property itself is of a fairly regular shape and is of traditional construction, with brick elevations, which have been rendered in part, set beneath a pitched and slated roof covering. The property includes a mix of timber framed window units upon the front elevation with some UPVC double glazed window units to the rear. Access points to the property comprise of original timber doors.
Internally, the property is arranged over ground floor only and the accommodation is configured to provide for two main areas, which include a church hall and then a separate hall, both of which are connected internally. There is a vestry and WC off the corridor from the main church hall and further facilities including a kitchen and WC's, which are accessed from the hall. The kitchen is of a good size and is of a reasonable standard. There is a further store room, with access to the small courtyard located centrally within the buildings, where access is possible to a boiler room, and the old boiler room located at basement level, which is no longer in use. The property benefits from two recently installed Vaillant Combi Boilers.
Both the church hall and hall have separate entry points and therefore, could be separated to provide for individual properties.
Externally, the property benefits from garden areas, which include Monkey Puzzle trees.
The site itself extends to approximately 984.07 sq m (10,592 sq ft), or 0.243 acres. On the site sits a detached church and hall premises with garden areas.
Internally, the property is arranged over ground floor only and the accommodation is configured to provide for two main areas, which include a church hall and then a separate hall, both of which are connected internally. There is a vestry and WC off the corridor from the main church hall and further facilities including a kitchen and WC's, which are accessed from the hall. The kitchen is of a good size and is of a reasonable standard. There is a further store room, with access to the small courtyard located centrally within the buildings, where access is possible to a boiler room, and the old boiler room located at basement level, which is no longer in use. The property benefits from two recently installed Vaillant Combi Boilers.
Both the church hall and hall have separate entry points and therefore, could be separated to provide for individual properties.
Externally, the property benefits from garden areas, which include Monkey Puzzle trees.
The site itself extends to approximately 984.07 sq m (10,592 sq ft), or 0.243 acres. On the site sits a detached church and hall premises with garden areas.







