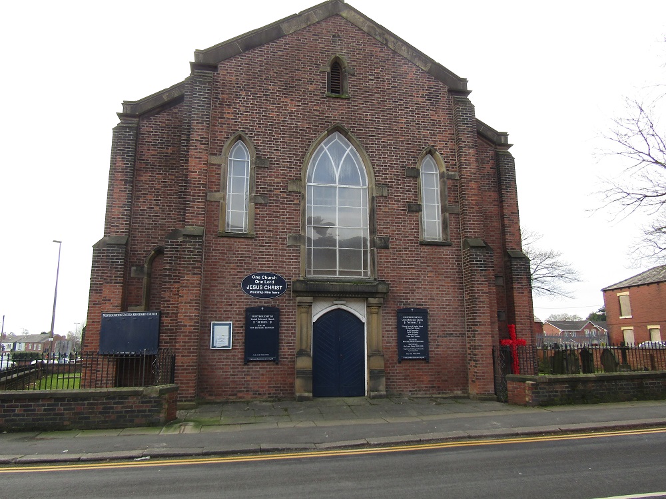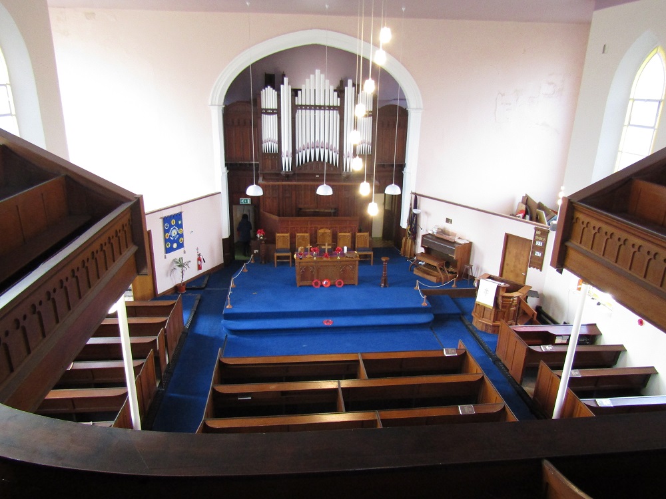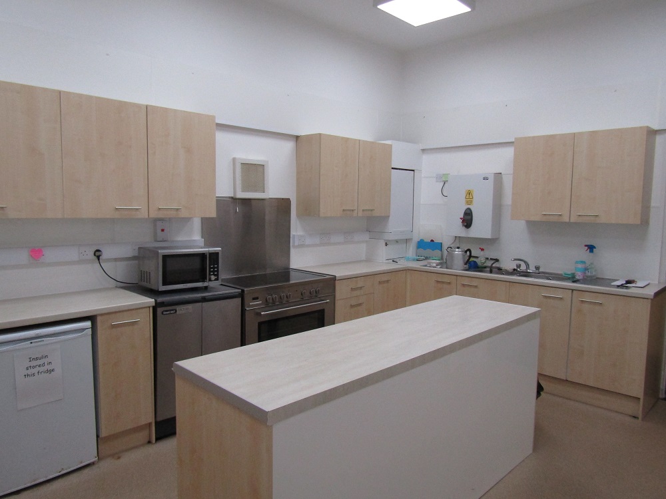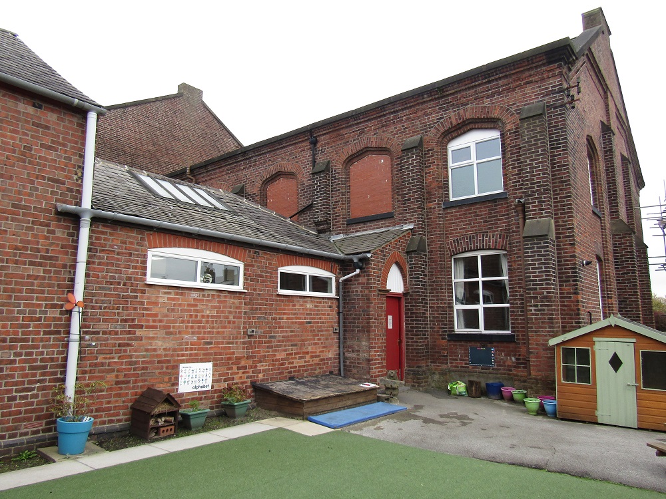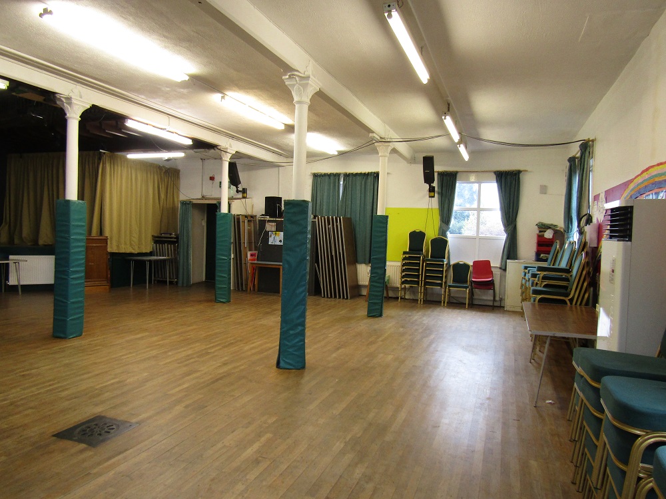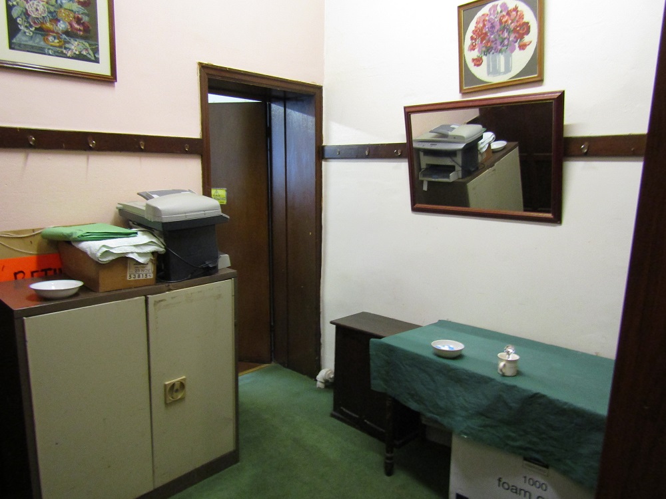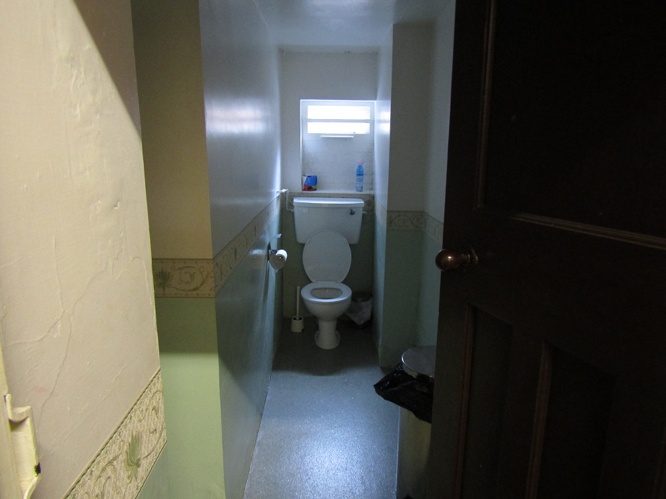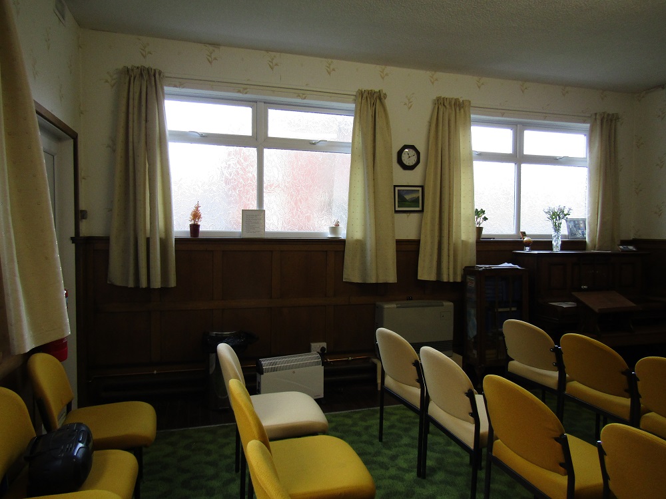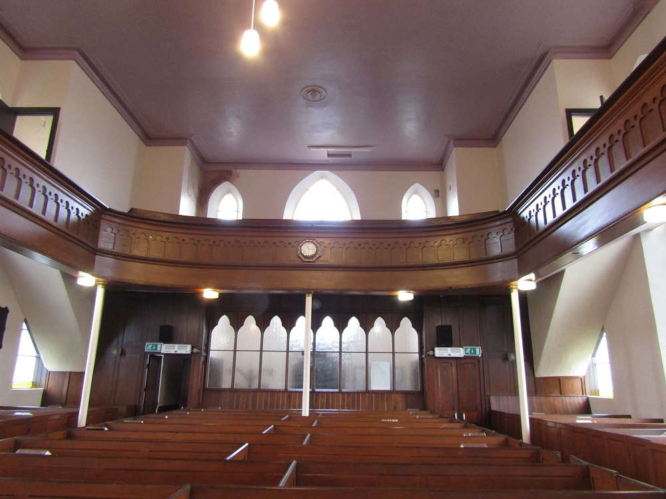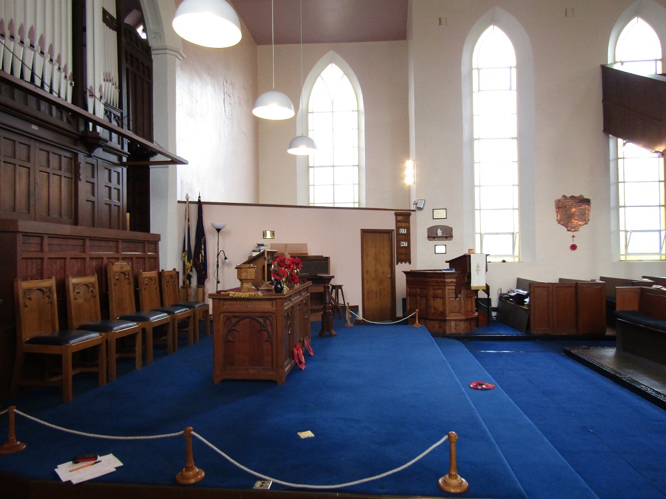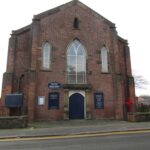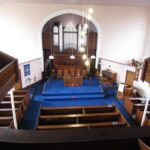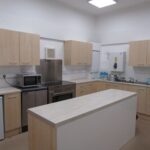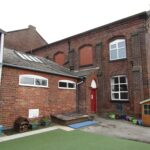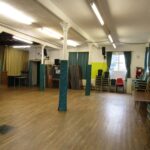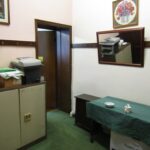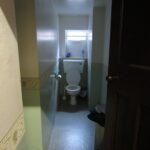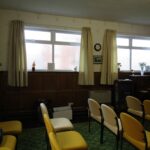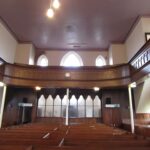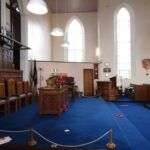United Reformed Church, Park Road, Westhoughton
7,435 Sq Ft
£200,000
Property Features
- Sold with vacant possession
- Detached place of Worship
- May suit a number of uses or re-development STPP
- Sold by way of informal tender (last and final bids by 18th February 2022)
- Guide price £200,000
Property Summary
The site which the properties lie on totals approximately 1,539.13 sq m (16,567 sq ft), or 0.380 acres. On the site, sits a substantial church premises which, we understand, was constructed in the late Victorian era. The property is of a solid brick construction and is set beneath a pitched and slated roof covering.
Internally, the property is arranged over ground, first and balcony levels. The premises are, as you would expect in the main, presented in a traditional church-like configuration and specification. The main church hall includes a single gallery with box pews and a central organ and pulpit to the rear.
In the same area there is a balcony with further pews, which can be accessed via two staircases to either side of the hall. Located to the rear of the hall are office and WC facilities.
The single storey element to the rear provides a single open plan space with associated kitchen and toilet facilities.
There is a further large open plan space, to the rear left hand side of the property, which has been fitted with a stage, with balcony above. The first floor, above this area is accessed via an internal staircase and provides a mixture of office and storage accommodation.
The single storey element has the benefit of separate access, to the rear elevation of the property. The main church space can be accessed via both the front and left hand elevation. There is DDA access to the property via the left hand elevation.
Externally, there is an enclosed yard space and there are further grounds to the main church accommodation, which are extensive, regular in shape and reasonably level. Within the rear yard area, there is a detached substation building and to both the right and left hand elevation, the grounds contain a number of headstones.
Internally, the property is arranged over ground, first and balcony levels. The premises are, as you would expect in the main, presented in a traditional church-like configuration and specification. The main church hall includes a single gallery with box pews and a central organ and pulpit to the rear.
In the same area there is a balcony with further pews, which can be accessed via two staircases to either side of the hall. Located to the rear of the hall are office and WC facilities.
The single storey element to the rear provides a single open plan space with associated kitchen and toilet facilities.
There is a further large open plan space, to the rear left hand side of the property, which has been fitted with a stage, with balcony above. The first floor, above this area is accessed via an internal staircase and provides a mixture of office and storage accommodation.
The single storey element has the benefit of separate access, to the rear elevation of the property. The main church space can be accessed via both the front and left hand elevation. There is DDA access to the property via the left hand elevation.
Externally, there is an enclosed yard space and there are further grounds to the main church accommodation, which are extensive, regular in shape and reasonably level. Within the rear yard area, there is a detached substation building and to both the right and left hand elevation, the grounds contain a number of headstones.


